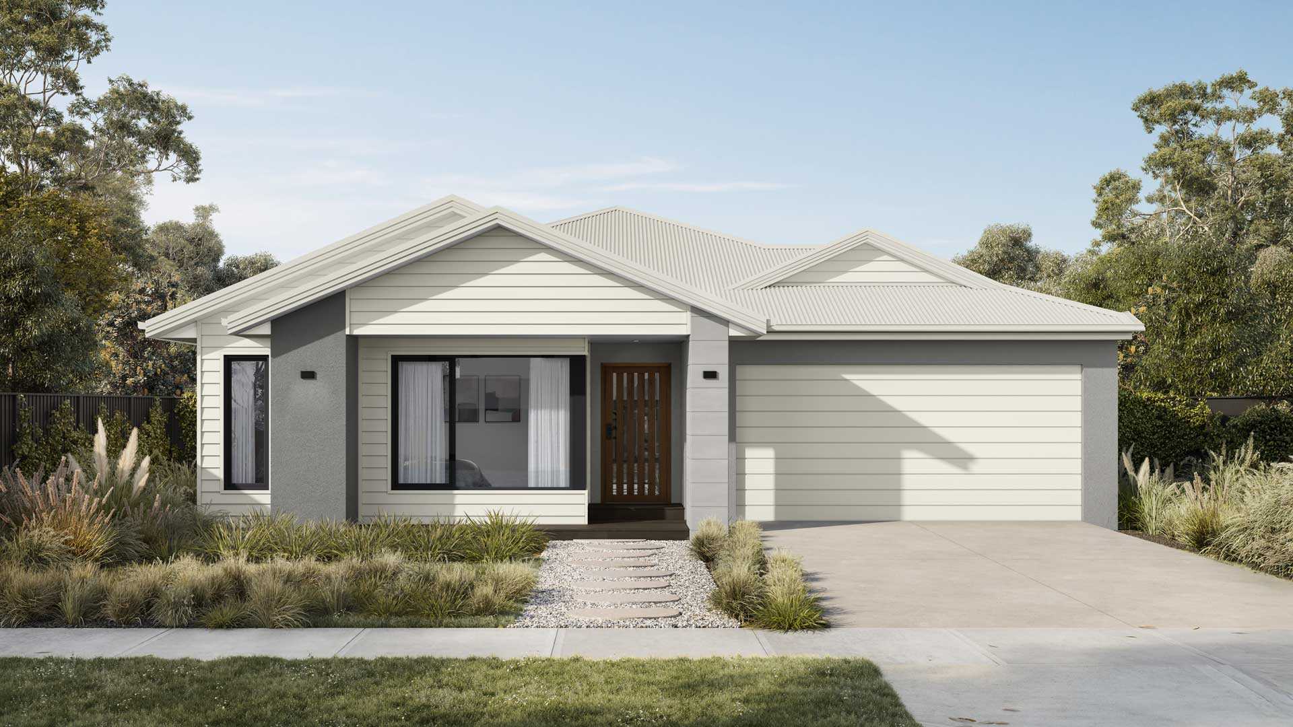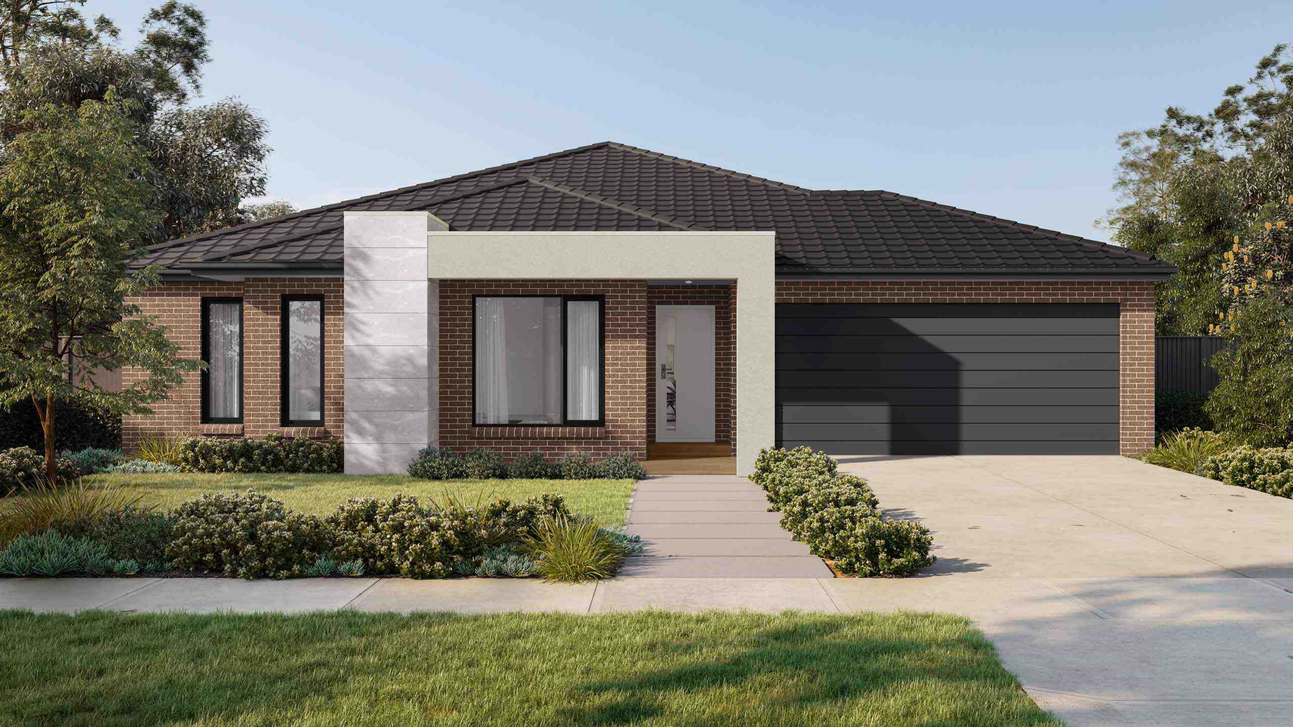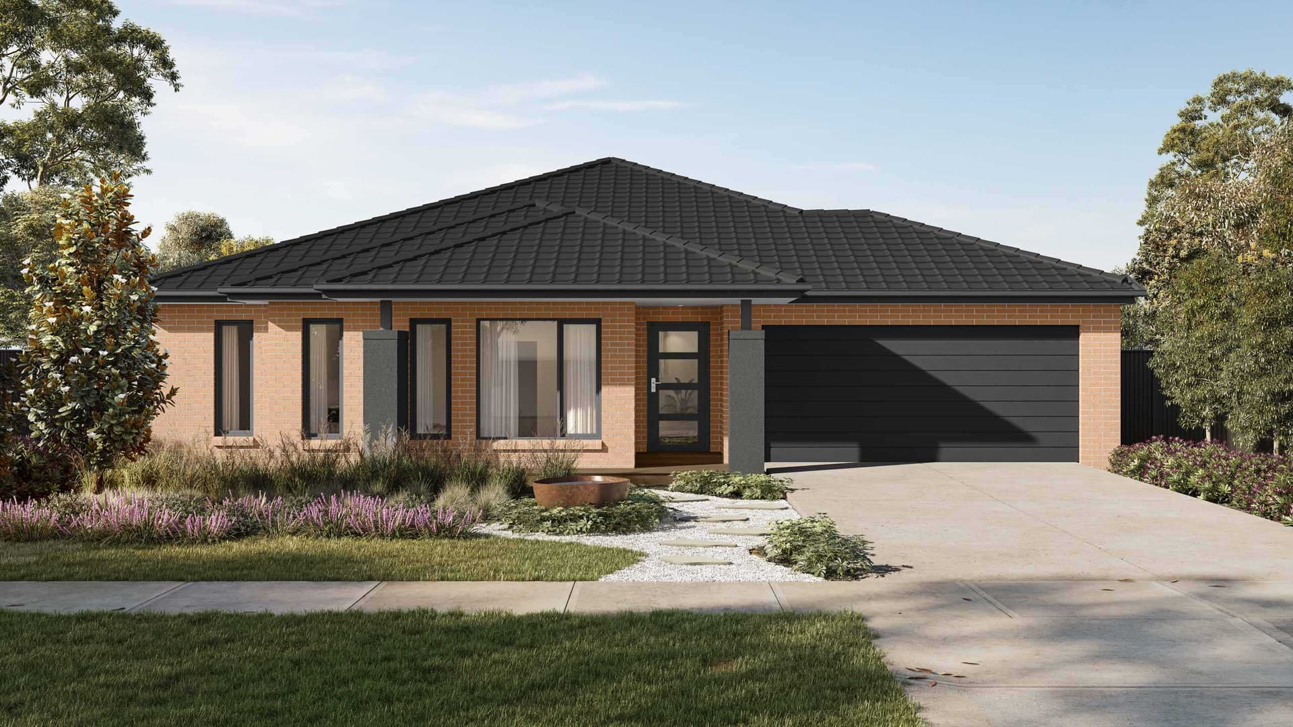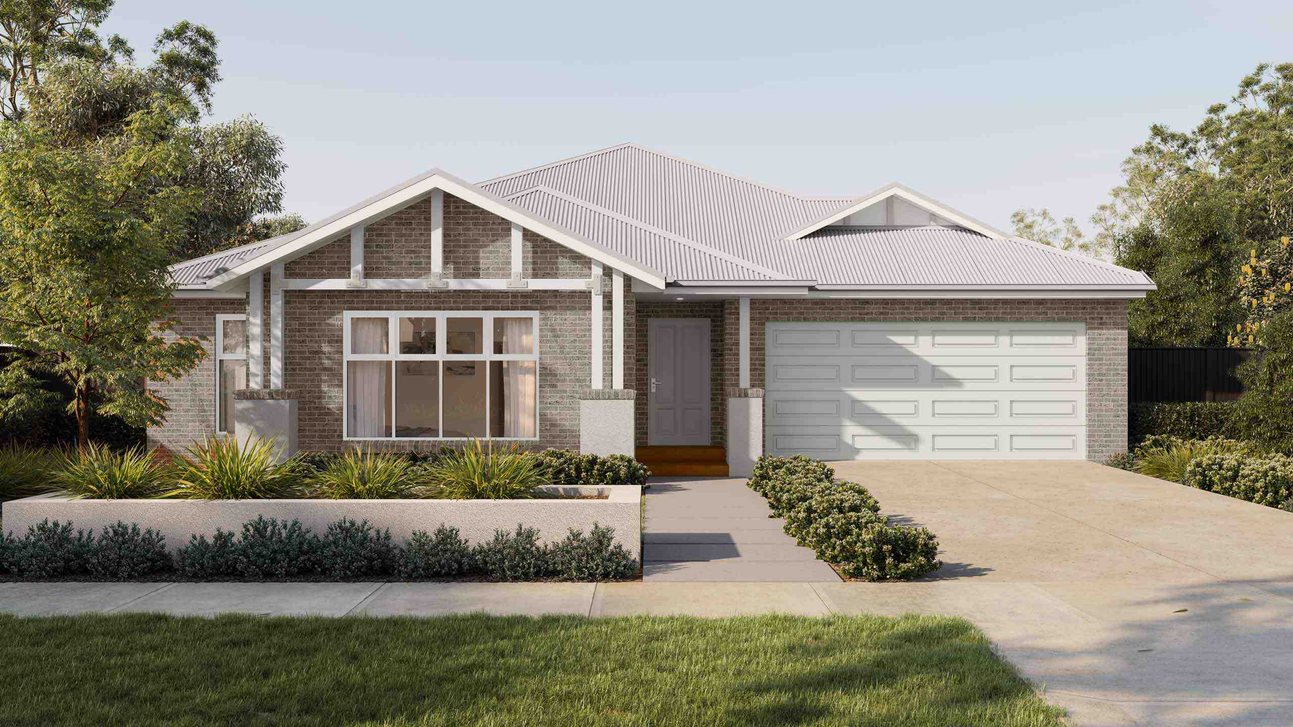I'm Building in:
Metro
Regional 1
Recently Viewed
- Home Designs
- Display Homes
- House & Land
- Building with us
- Interiors
Bring your vision to life at your interior design appointment.
View moreINTERIORS
From classic elegance to bold modern styles, our curated interior palettes are designed to inspire.
View our InteriorsFEATURED
Discover sleek, modern, and sophisticated interior designs.
- About
- Contact us



.png)
.png)





























